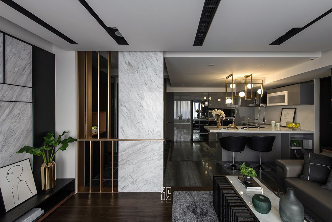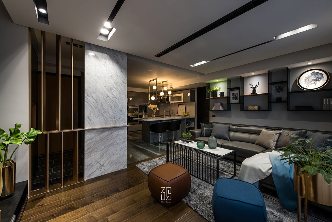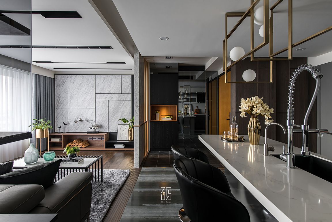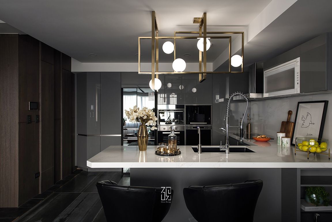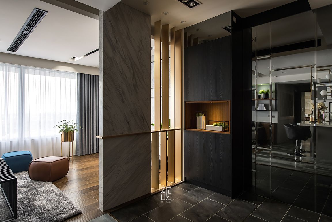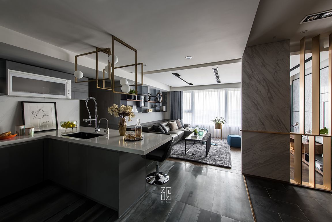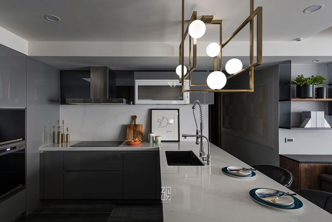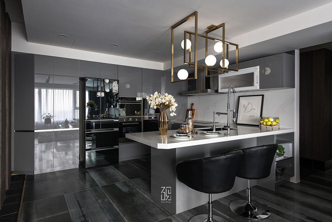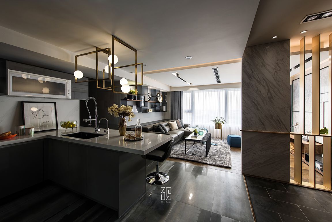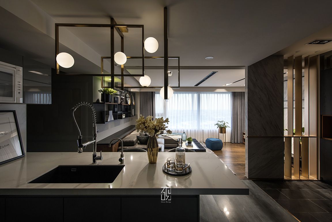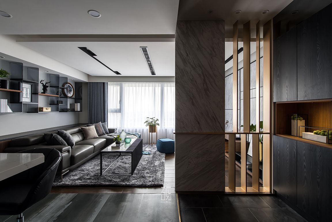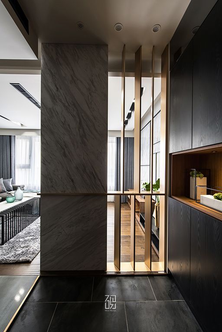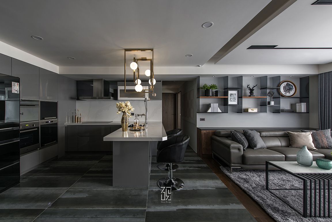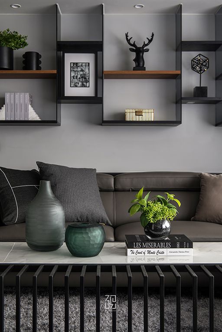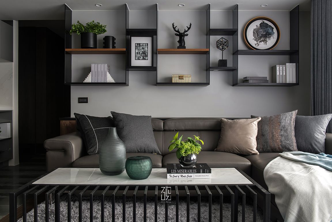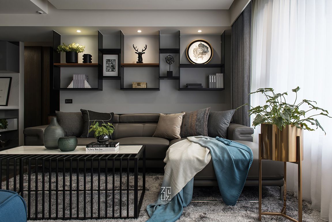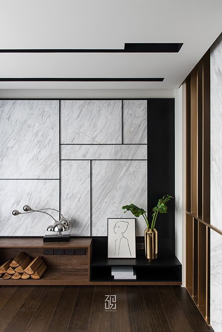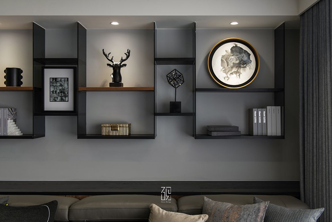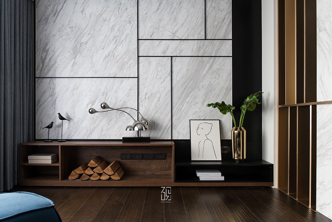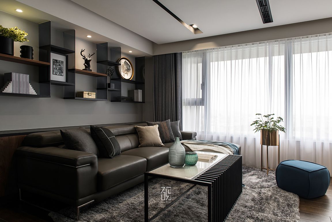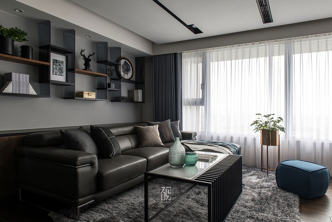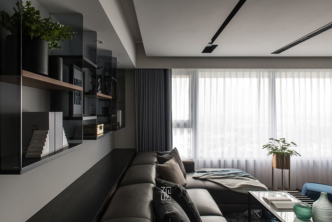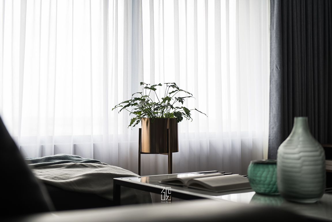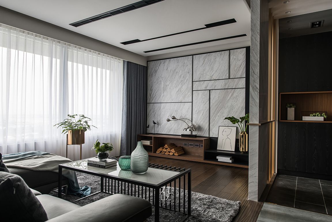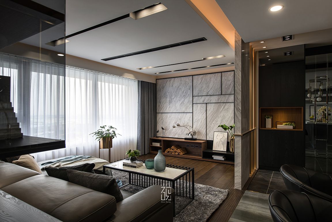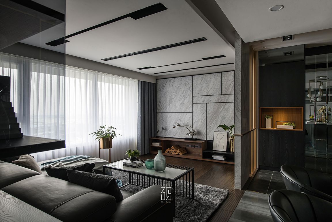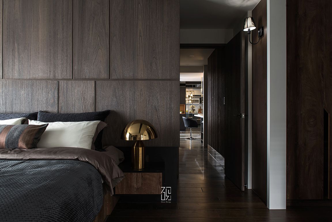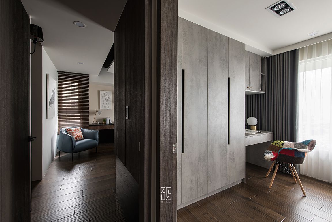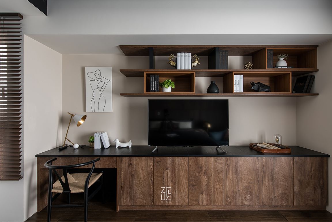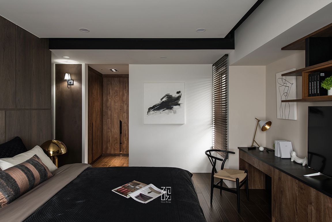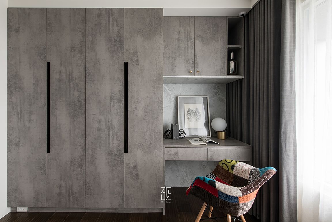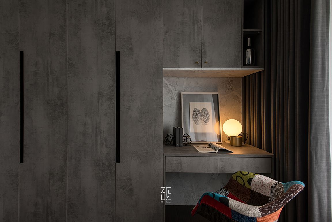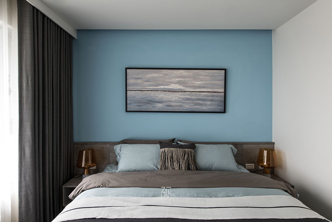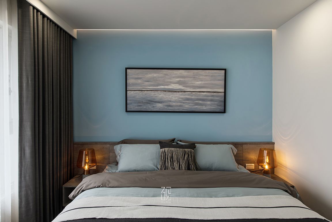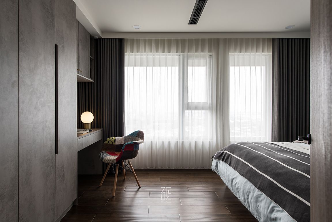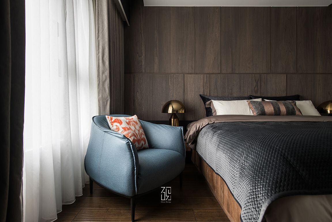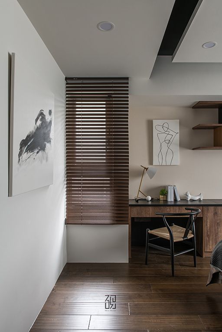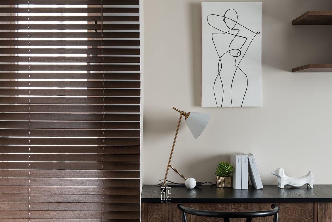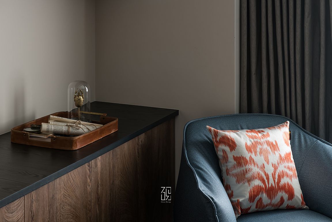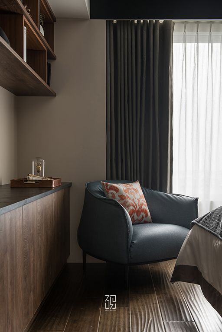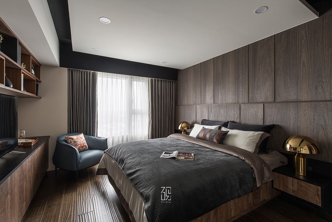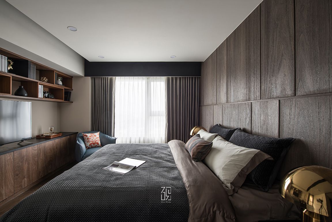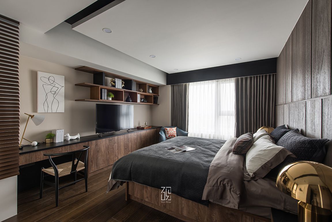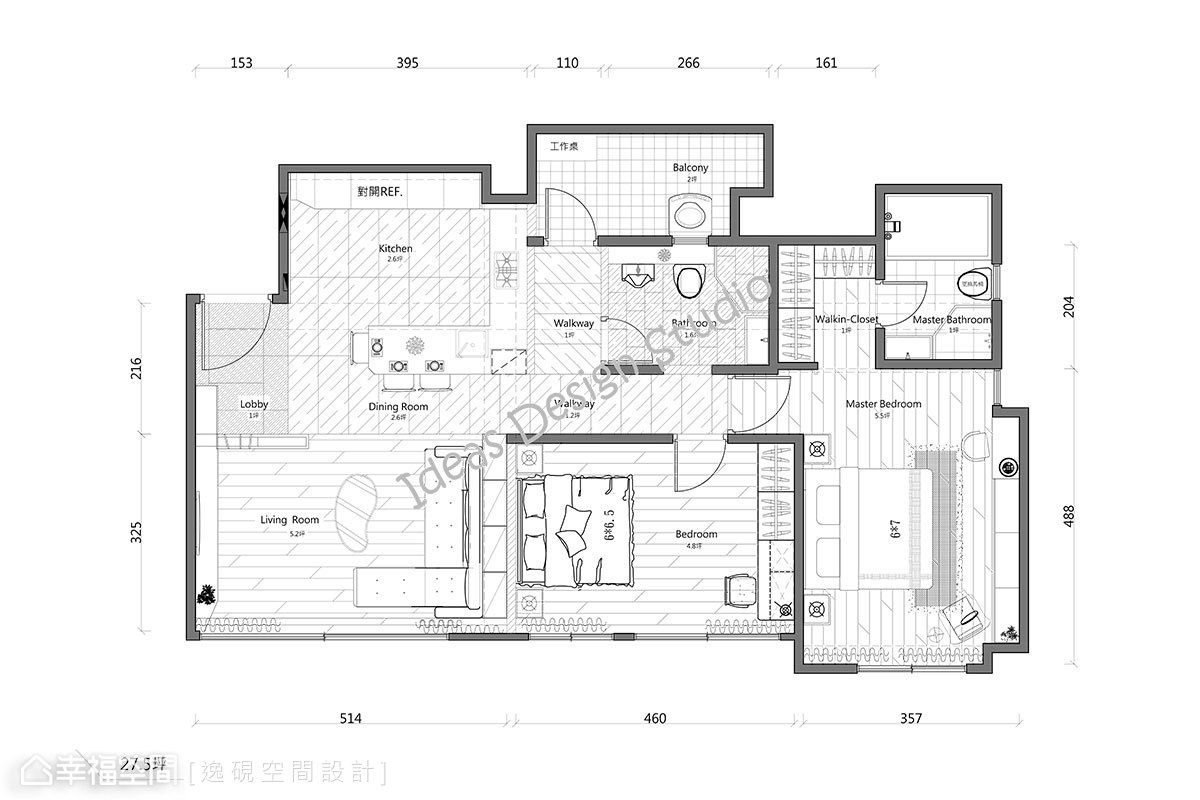對畫
對畫設計案例:新竹陳佳儒&羅德智總監打造的現代家居空間
新竹室內設計 逸硯空間設計
由新竹 陳佳儒&羅德智總監 設計
在理解居住者生活型態的前提下,空間利用開放、通透材質介面做多重面向的延伸,藉由多種天然材質與具特殊質感素材,共同展現溫潤、有機、具生命力的特質,展現空間獨特個性及舒適感,再透過大面積光影的灑落,統馭不同材質的融合,以開放的關係,解析微妙的和諧概念。整體以沉穩灰階色系為主,利用石材、木質等材質闡述空間性格,再以富現代感的金屬材質作線條切割,為空間注入光澤感並提煉出堅韌特質。
空間以人為主角,提供一種被使用與被看的互動,客廳和餐廳之間的開放關係,讓居住者的動態也成為彼此觀探的素材。透過開放而對應的空間表情,演繹著豐富變化性,和諧融洽的氛圍在使用者之間瀰漫開來。空間不局限於單一的使用目的,多功能的展現機能性的面向。公共空間以洗鍊線條勾畫出客廳沉穩時尚的設計感,多種線條交織出空間序列,大片木質為冷調的現代空間中注入溫暖。餐廳以不同地坪材質劃分場域,兼具餐桌功能的吧檯則為交流情感的重要設置,讓空間成為聯繫感情的珍貴場域。
漫遊在設計節點之中,找尋存在的價值,進而體會不同的趣味,給予人文適度的解答。設計者將臥房以深木色襯底,有效定格視覺,當進入空間後,放大視角的開闊度及空間的延展效應,設計隱藏掉大面積收納聯袂成為主牆造型,一方面挹注使用機能、另一方面有拉闊氣勢,別有低調大器的俐落張力,並以木材質之不同質感,展現材質的多面向與生命力。
Topic: Dialogue
Under the premise of comprehending the residents’ lifestyles, the diverse space aspects are created by applying the open layouts and clear materials that, in addition to using the numerous natural and exceptional materials, reciprocally develop the warm, organic and energetic features, and that disclose the exclusive characters and comforts concurrently. The consolidation of the substantial lights and various materials analyzes the delicate and congruous concepts with the open connections. The house embellished with the main color of calm grey is decorated with the stones and woods that exhibit the space characters. The stylish metal materials, meanwhile, expose the glittering and resilient qualities.
The space focusing on people arranges the interaction between being used and being seen. The open connection between the living and dining room makes the residents’ activities evident for themselves. The open and corresponding space expressions has interpreted the abundant diversity that the amicable mood spreads among them. The space is no longer confined to single purpose of use and is diversely presenting living functions as well. The living room decorated with the clean lines exposes the composed and fashioned allurements. The numerous lines organize the space sequences, and the extensive woods fill the cold contemporary tone with the warm element. The different floors separate the dining room into areas, where the bar counter which is also the dining table brings closer the family connection, making this space cherished for bonding.
Searching the value of existence by meandering in the elements of design, and, therefore, experiencing the different amusements and fining for humanity the proper answers. The bedroom embellished with the dark wood color effectively brings attention, where the people sense the wide sense of sight when coming in. The main wall delicately conceals the considerable storage space, while demonstrating the magnificent momentum and the unobtrusive intensity. The different textures of woods show the varied vitalities as well.
