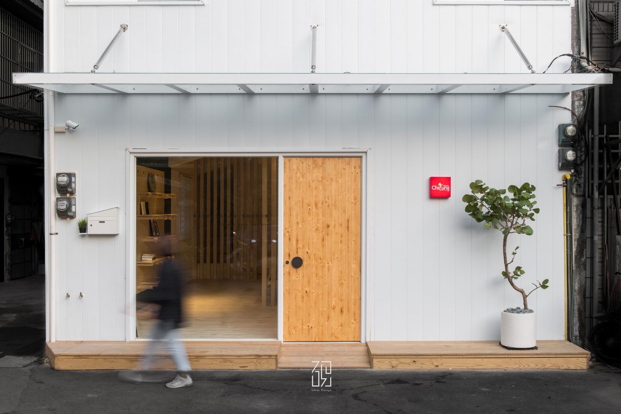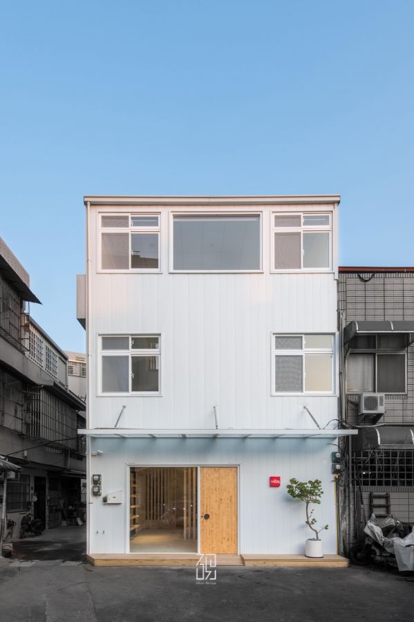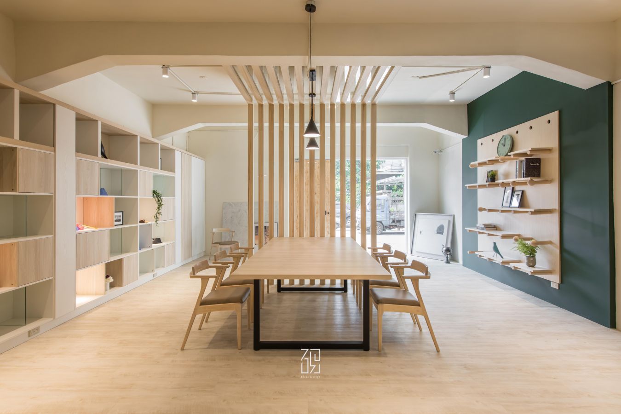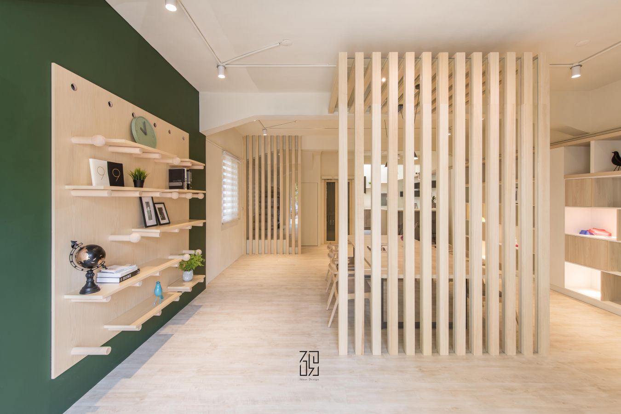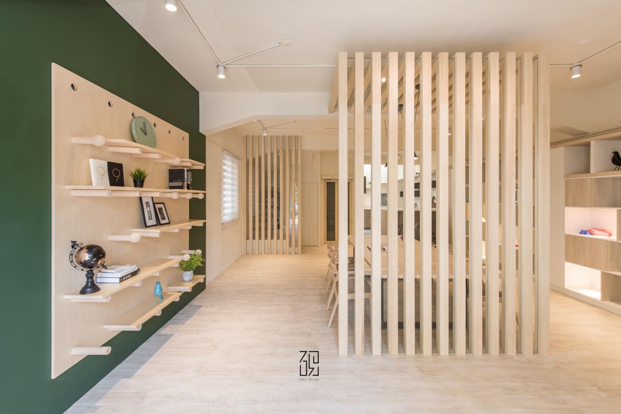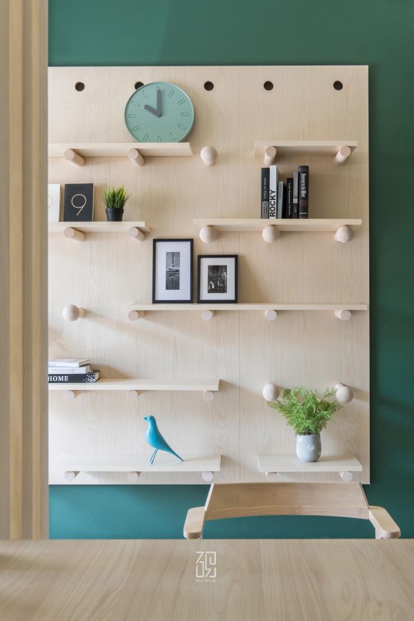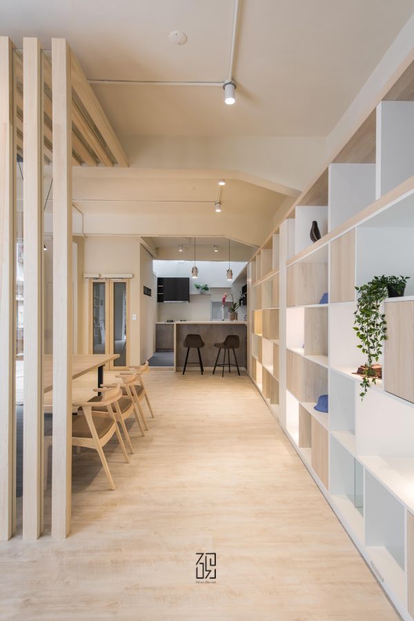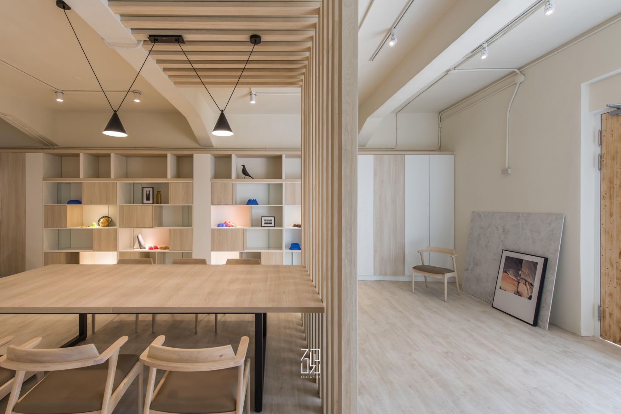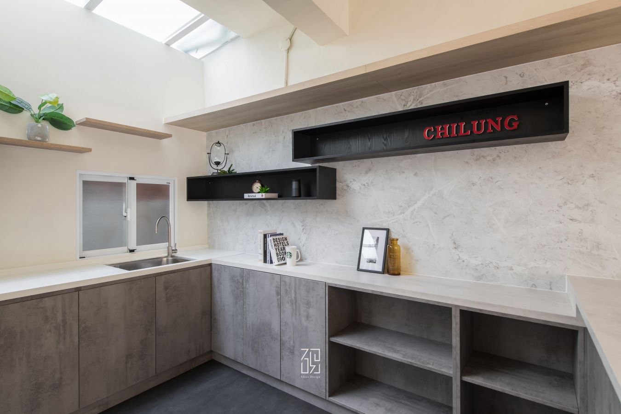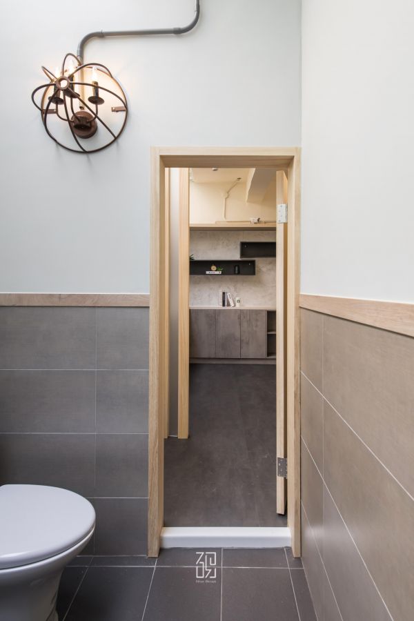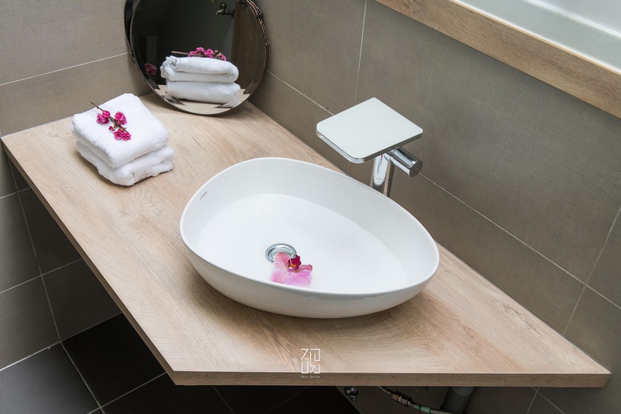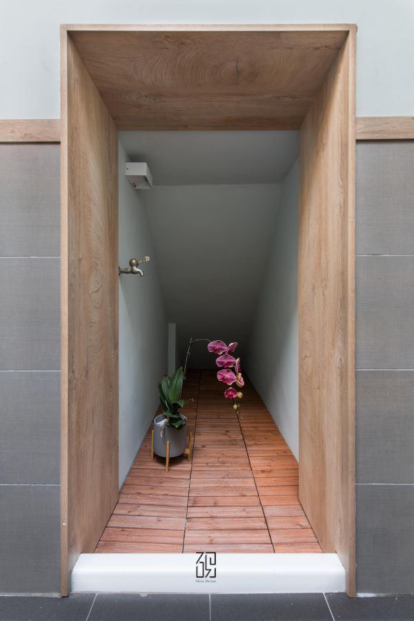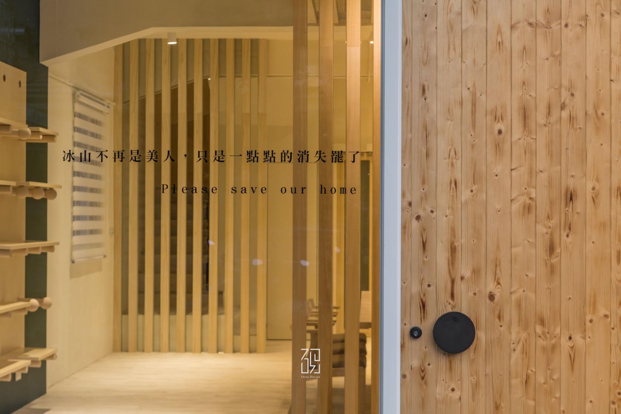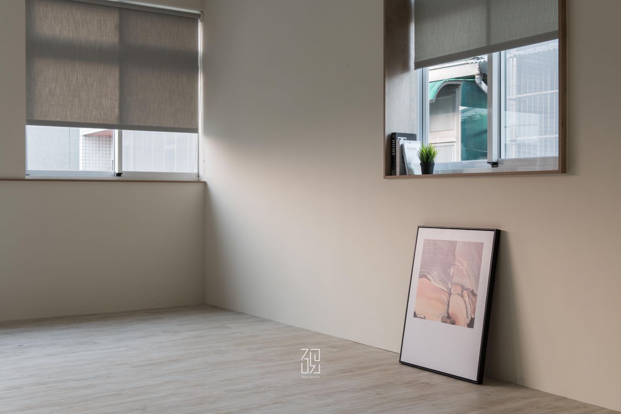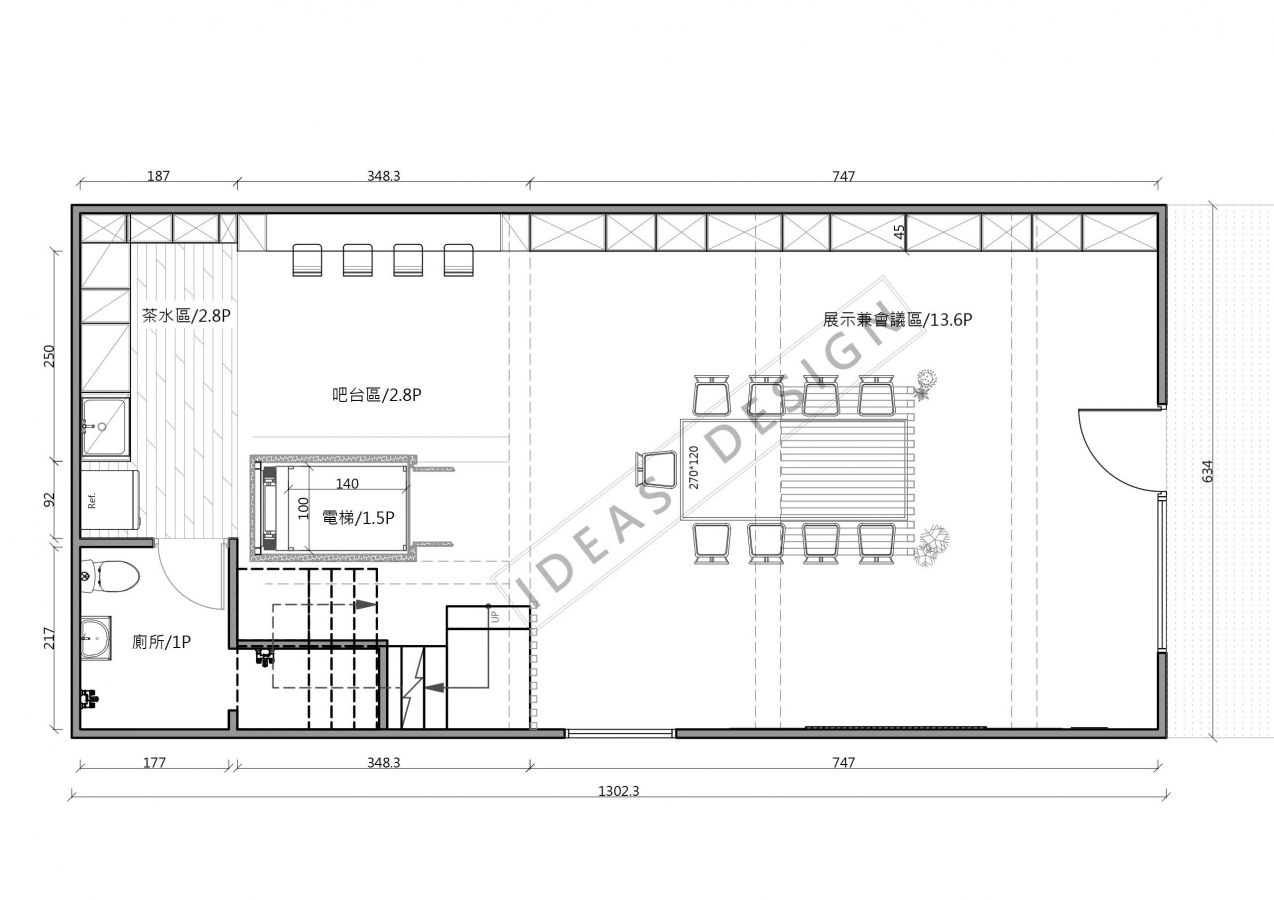清新舒活
新竹室內設計 逸硯空間設計
榮獲 美國 Muse Awards Sliver 銀獎
榮獲 巴黎Design awards 銀獎
此商業空間規劃設計案位於新竹地區竹北市,由陳佳儒總監設計。
為台灣製造專業生產矽膠關產品的企業之商品展示空間,秉持環保、愛護環境的信念,在此案中即以使用舊建築架構的空間再生方案,傳達減少塑料、致力落實環保的理念,原有的結構、樑柱和天花板,從外觀更新到室內裝修,皆捨棄過度裝飾包材。以日式簡約為主要概念,白色與木造材質的清爽外觀,延伸入室內,利用色彩及線條之變化,創造簡約而豐富的視覺感觀。
入口處以隔柵向量式設計,線條層次圍塑出內部會談空間,讓入口隱約穿透的視覺具神秘感。延伸到階梯處形成屏隔,
延續設計又具實用機能。內部考量商業展示的實用需求,選用淺色木質方櫃及展示架,交錯的構造使立面更具立體感,
橄欖綠展示牆更為自然素雅,除了提升了空間美感,也減輕繁複設計產生的壓迫感。細膩燈光設計更使空間流露優雅質感。
後側空間規劃為廚具商品展示區,提供試用產品的開放式廚房展示空間,以吧台設計自然區隔兩個空間場域,延續色彩計畫同時,在商業空間中展現自然輕鬆氛圍。公用廁所使用淺色木質與灰色磚面,延續色彩調性、梯下空間以紅磚鋪設,利用閒置空間打造一隅端景,強化細節的設計及統一性的美感。
頂樓規劃預留空間,牆面特別以木板層加厚,防止鐵皮結構室內悶熱。全棟整體以木材質為主設計裝飾、再以色彩演繹清新質感,整體展現一致性的規劃設計。
【Brisk 。 Relaxed】
This commercial interior design plan is the exhibition space of the products by the Taiwanese company specializing in producing silicon products. For the company advocating the idea of environmental protection, this interior design plan focuses on recycling the old building structures, thus conveying the concepts reducing plastic materials and devoting to environmental protections. The design scope solving over-packaging issues encompasses the original structures, beams and columns, ceilings, façade renovation and interior decoration. The main design idea is based on the Japanese minimalist design style that the white and woods comprehensively decorated on the building façade and in the house manifest the invigorating attraction. The various colors and lines, furthermore, create the minimalist and refined impressions as well.
The delicate texture of linear wood grilles decorated between the meeting space and exhibition entrance manifests the vague and mysterious visual. The wood grilles decorated at the staircase present the consistent style and pragmatic function. Considering the business needs to commercial exhibition, the designer decorated the first floor with wood wall cabinets and display racks strengthening the lively impression. The olive green wall decorated with the wood display racks exposes the natural charm that not only enhances the space aesthetics, also minimizes the pressure triggered by the sophisticated designs. The delicate design of illuminations adds to the elegant quality to the space.
On first floor, the exhibition of kitchen facilities is in the rear open space, where the customers can try out the facilities. The kitchen bar commonly separates the kitchen from the front exhibition area, the design style continuing the color schemes and manifest the relaxed ambience in the commercial exhibition space. The public restroom decorated with the light color woods and gray tiles presents the consistent color tone. The space underneath the staircase decorated with the red tiles effectively creates a vista, thus strengthening the detailed design and united aesthetics.
The top floor decorated with the thick wood walls effectively prevents the sultry indoors generally caused by those with iron structures. The entire building is comprehensively decorated with woods, and reveals the brisk quality with color schemes, all of which manifest the consistent interior design style.
